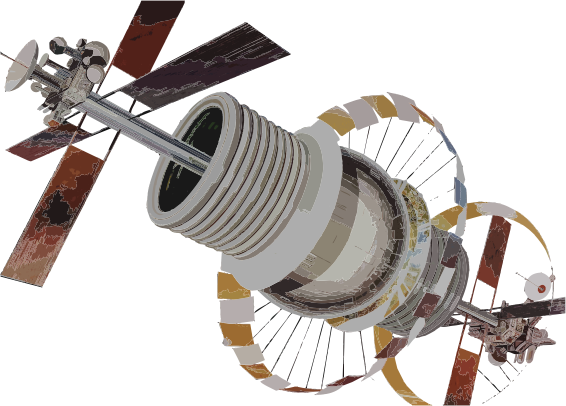Date: 2 January 2043
Re: “Bellevistat” Space Settlement Contract
Introduction
The Foundation Society seeks proposals to design and build the second space settlement to establish large-scale industrial operations in cis-lunar space. Large-scale materials refining, heavy industry, and mass production will be the primary enterprise of Bellevistat.
Format and Schedule
Only entries from registered teams are eligible to advance in the Competition.
Submit proposals in the English language, single-sided on paper, with a 40-page limit. Submit a PDF of your work. Copies of each proposal must be received no later than the deadline mentioned in the competition schedule.
